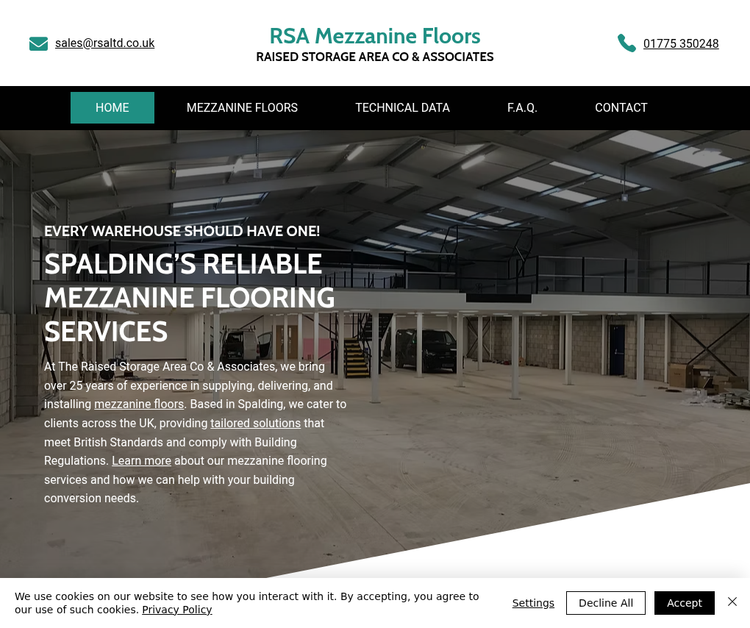
Addess:
, GBEmail:
Not ReleasedPhone:
01775 350248About Us
We here at the Raised Storage Area Co. and Associates Ltd have more than 20 years experience within the mezzanine floor industry. We take pride in working efficiently and cost effectively, meeting our clients bespoke requirements for more space. We grade our Company and our Associates as totally professional in this field. We offer a service for small industrial units to main contracts involving major contractors. We offer good communication, honest advice and help to all our customers whatever the challenge is with storage space solutions. RSA will supply a quality mezzanine floor designed for each individual customer requirement at manufacturer prices, saving you the customer the expense of moving premises or the costly affair of building extensions. Move your business upwards, not outwards. We offer honest advice on the logistics of the installation prior to any commitment from you and the project will be professionally managed from start to finish. The below list shows the tasks involved in a mezzanine floor project, which we here at RSA are more than capable of handling on your behalf:- * Detailed site survey * CAD drawings for approvals * Steelwork Calculations to BS 5950 * Fire rating to underside of the floor (if required) * Building Regulation approval and liaison * Health and Safety requirements * Project management * Plant Hire and co-ordination * Installation Please feel free to complete the enquiry form from the link and we will be happy to return a Budget Quotation for your guidance. If you require a firm price, please do not hesitate to contact us at the above and arrange a site visit. Increased storage space with a mezzanine floor - a lot cheaper than new premises! Move your business upwards with a mezzanine floor that is suitable for your requirements – Why pay more!!
Key Services in 2025
http://www.rsaltd.co.uk
- mezzanine floor supply and installation
- building conversion consulting
- structural design and engineering
- Building Regulations compliance services
- space optimization solutions
- custom flooring fabrication
- nationwide delivery and project management
