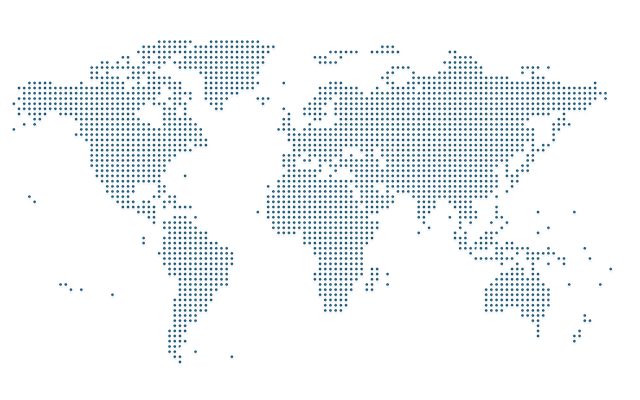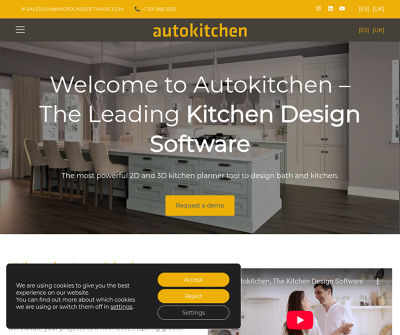
Addess:
, USAbout Us
Kitchen design software that includes autocad technology. Programa de diseño de cocinas que incluye la tecnología de autocad
Key Services in 2026
http://www.autokitchen.com
- 2D and 3D kitchen layout design
- photorealistic rendering and VR walkthroughs
- DWG import/export and AutoCAD integration
- automated cut lists and production data
- cabinet and appliance library customization
- CNC-ready technical drawings
- real-time collaboration and cloud sharing

